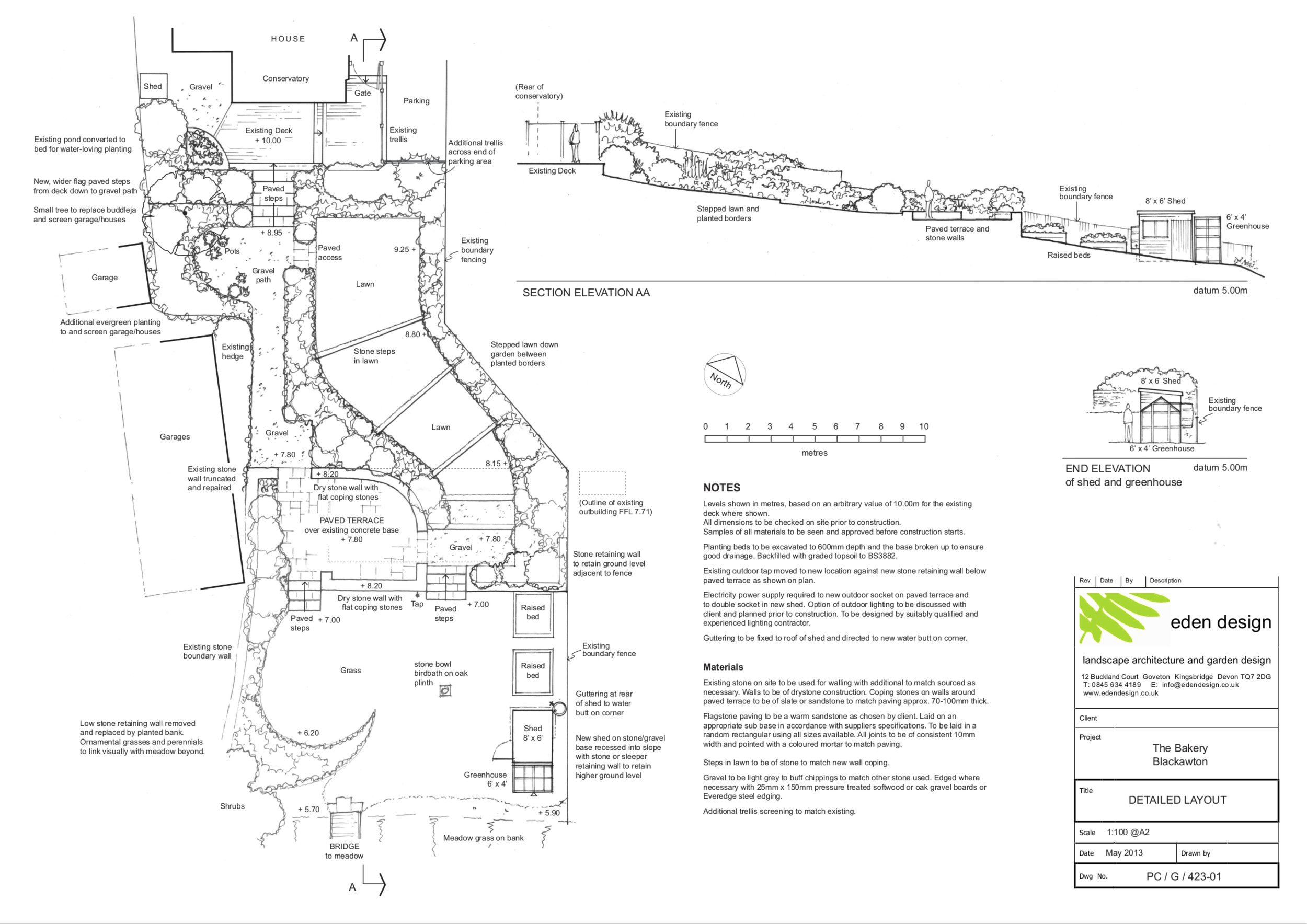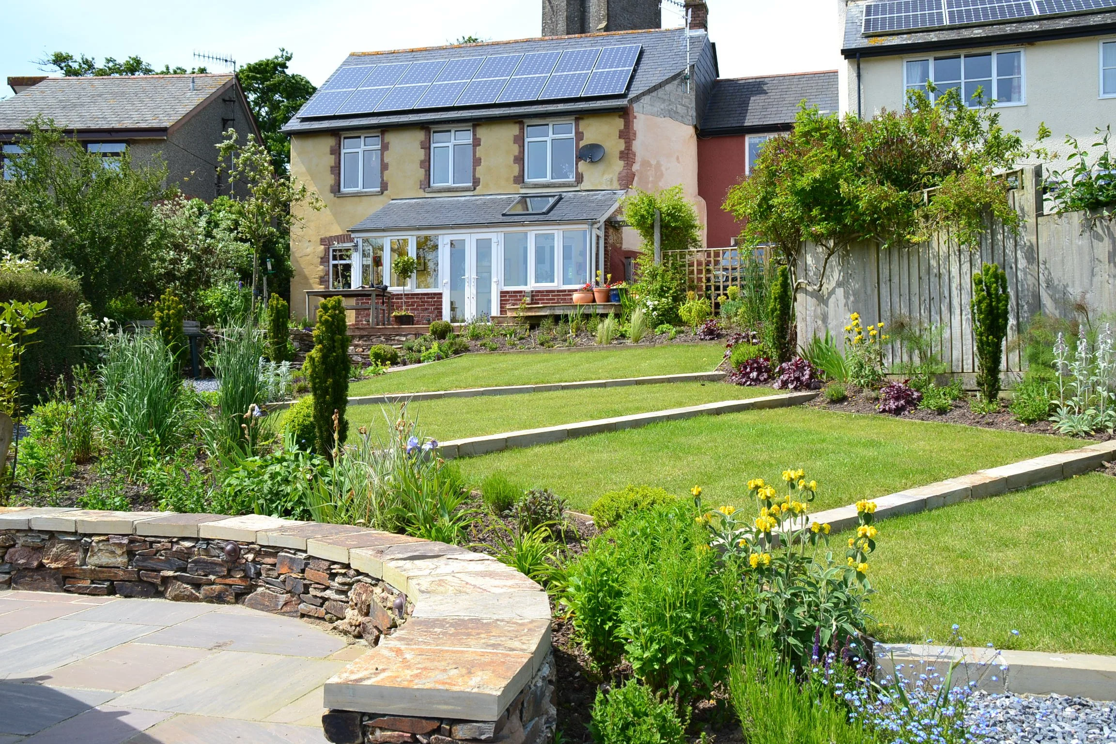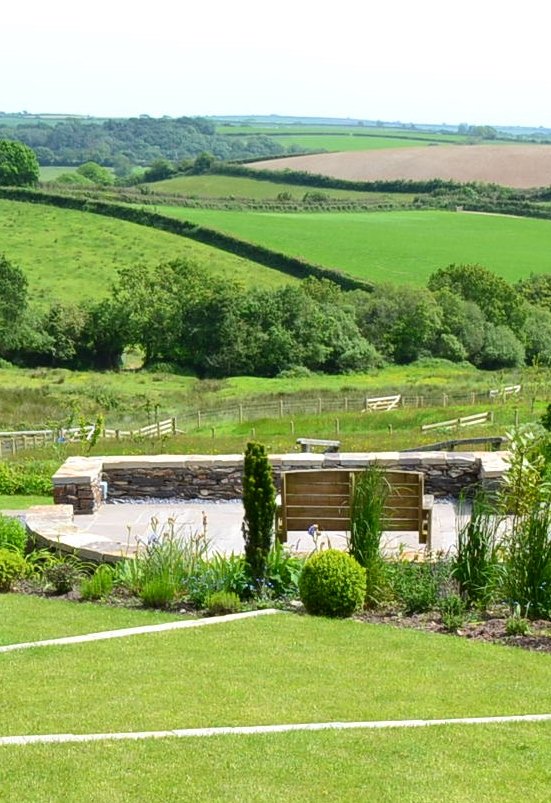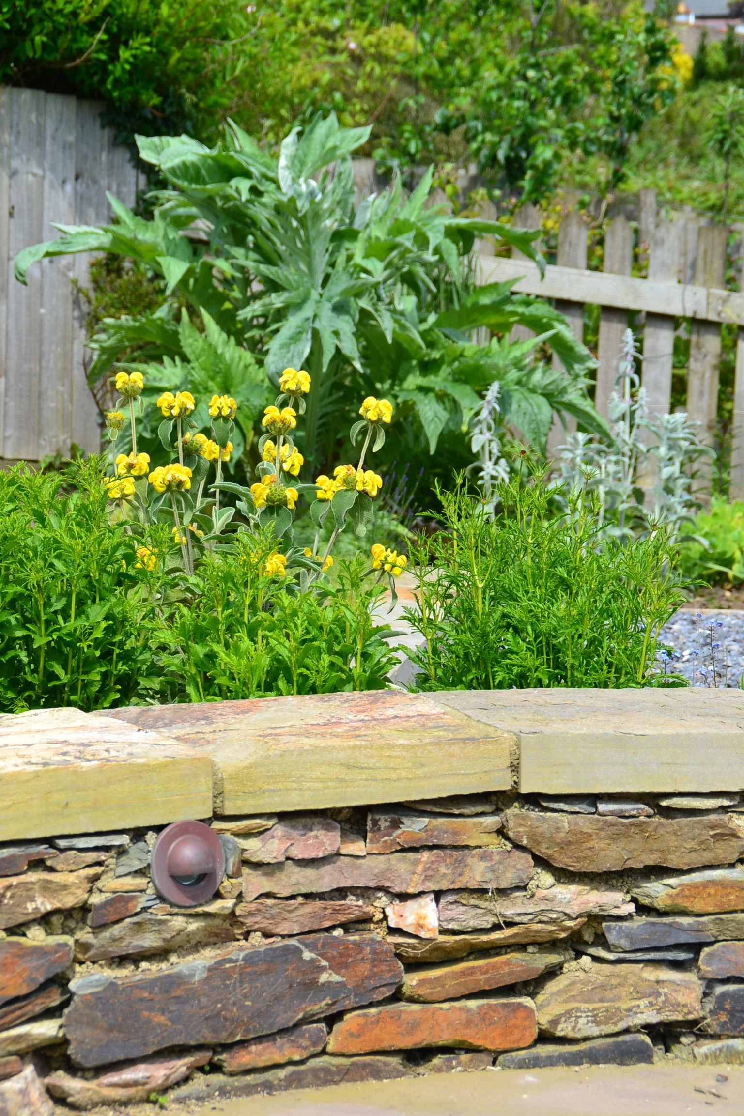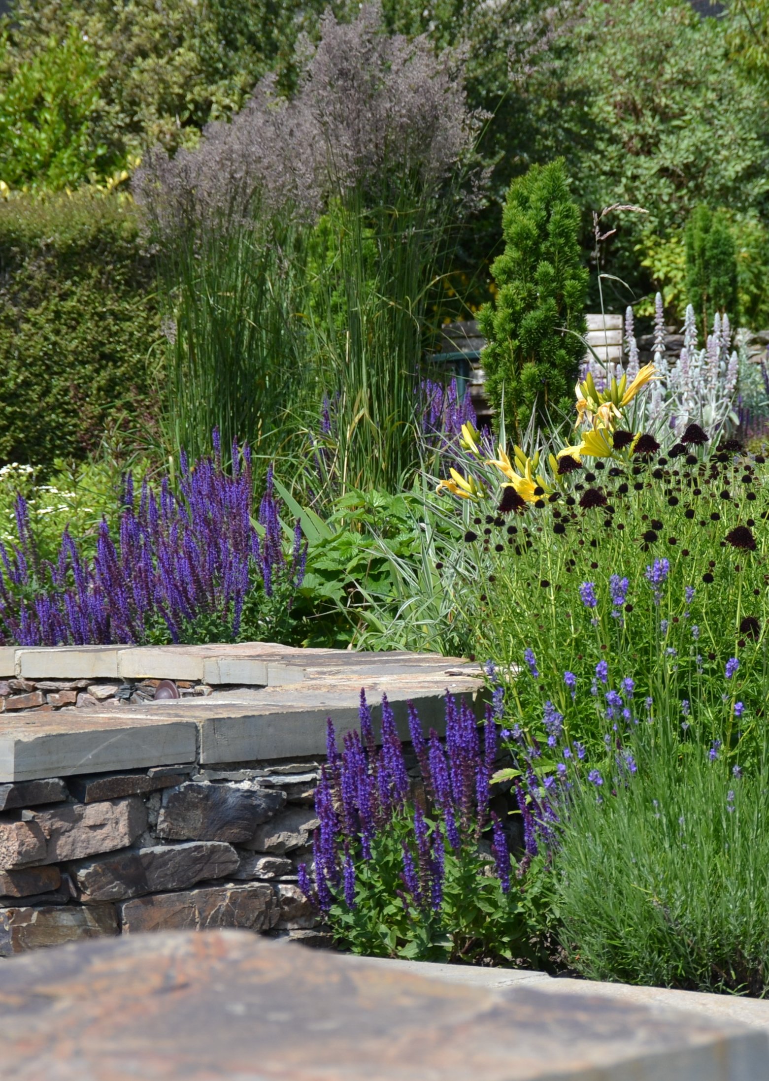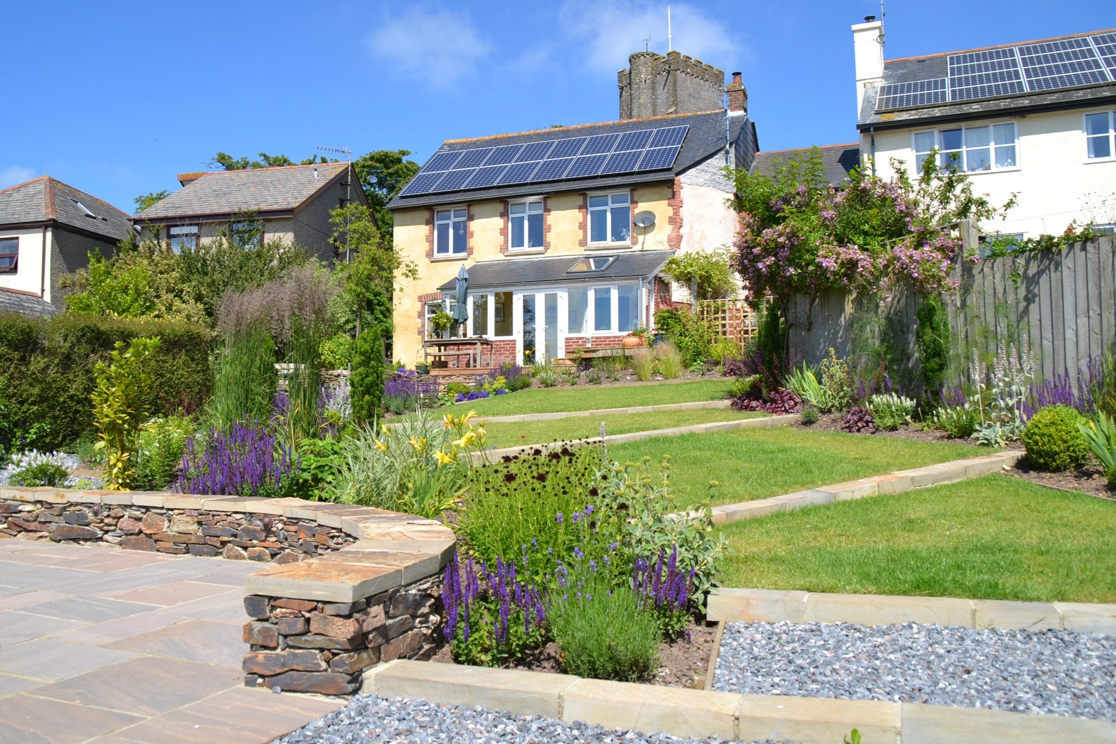
The Bakery
Blackawton
The Bakery, Blackawton
Redesign of a sloping rear garden in the heart of the village, with views out across the valley and fields behind.
A disjointed garden of lawns, stone steps, vegetable beds and gravel paths, bisected by an outbuilding spanning the centre of the garden (a former piggery) was opened up to make the most of the rural views. The existing outbuilding was taken down to open up the full garden and the views beyond, with the salvaged stone used for walling and steps around a new terraced seating area on its base. A new stepped lawn and gravel path, surrounded with beds of shrubs and perennials, provided access from the house and existing deck, down to the new terrace. Further paved steps then lead down to a lower level of informal grass and natural style planting to link visually with the field beyond. A new shed, greenhouse and raised beds were positioned to one side so as to not obstruct the views.
The field behind, of wet meadow in a shallow valley, had been purchased by a group of local villagers (including the owners of The Bakery) to protect it from any chance of future development. So the existing fencing along the bottom of the garden was removed, the existing field bank and ditch enlarged to keep out any livestock, and a gated timber bridge installed to provide both physical access and a visual link between the garden and the meadow and landscape beyond.
Designed in 2013 and completed in late spring 2014. Constructed by Greenlands Landscaping. Photographed after planting in June and July 2014.
