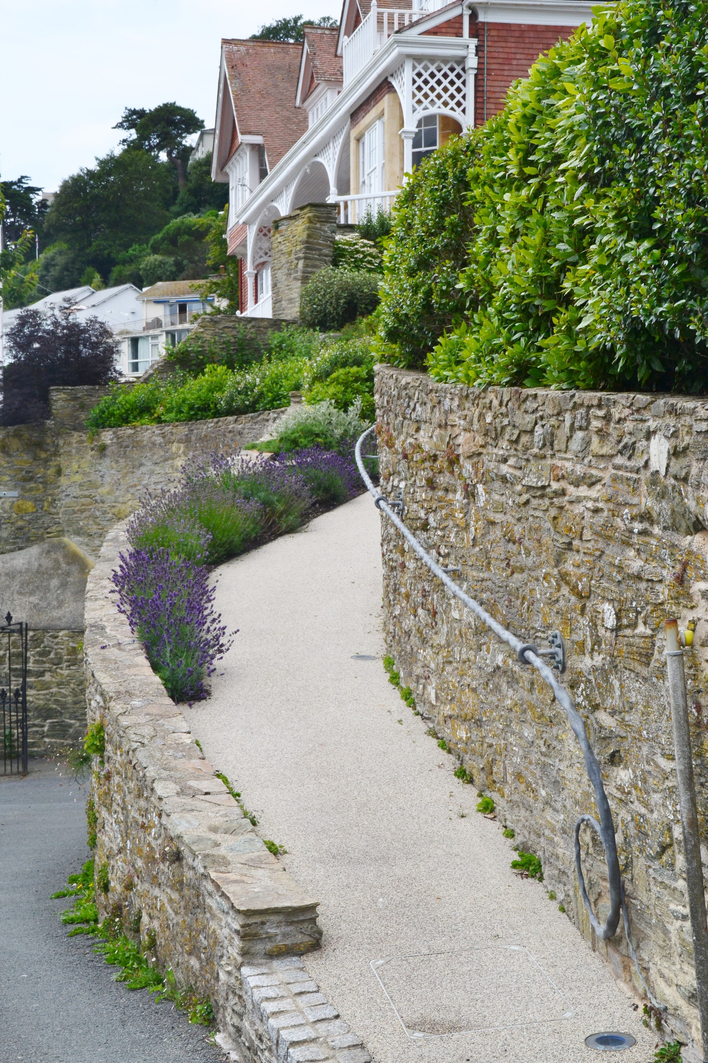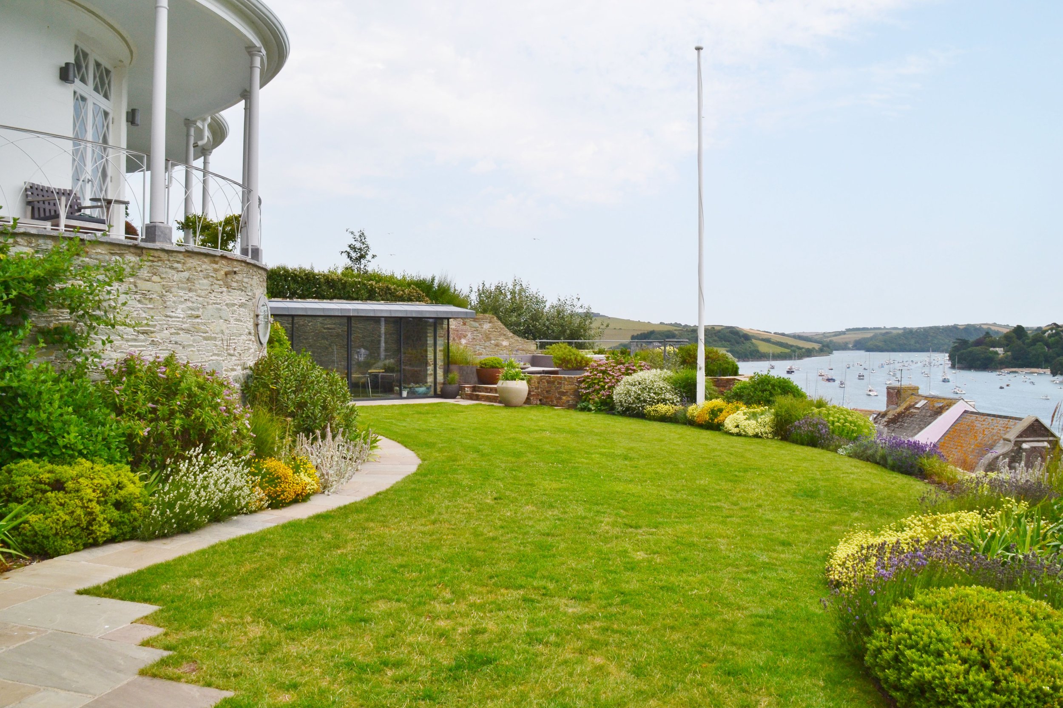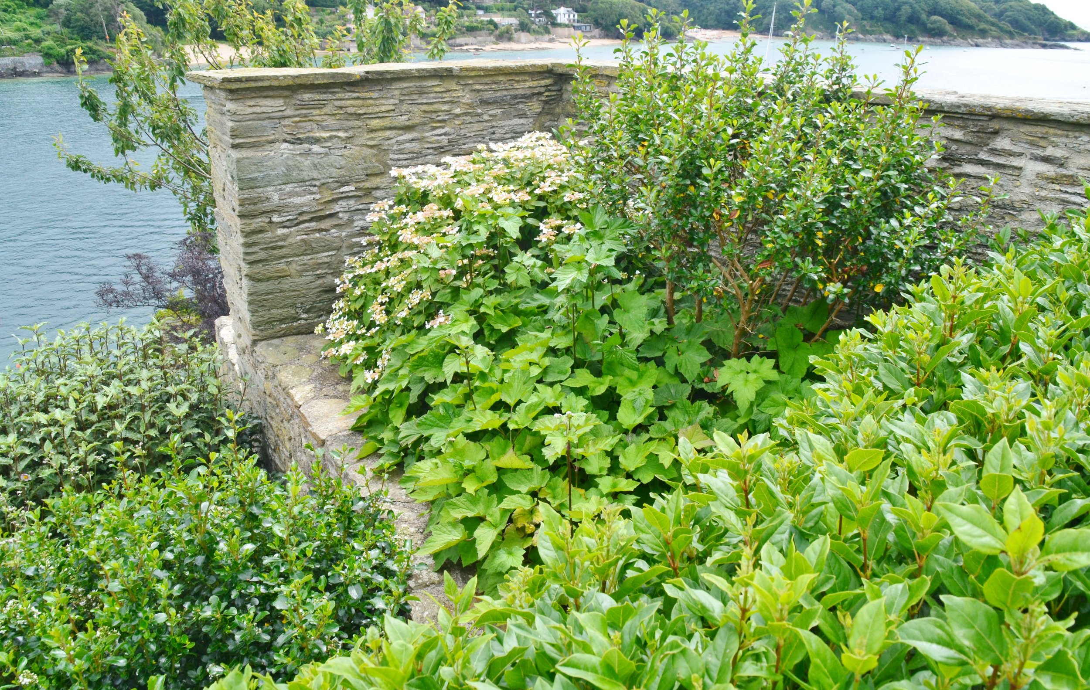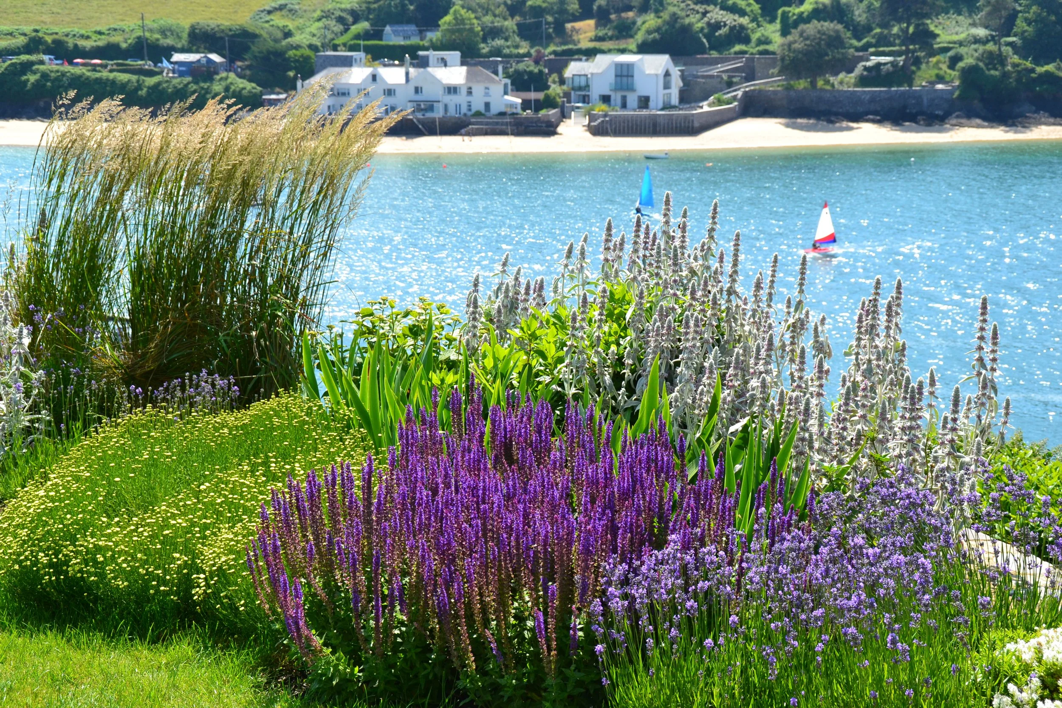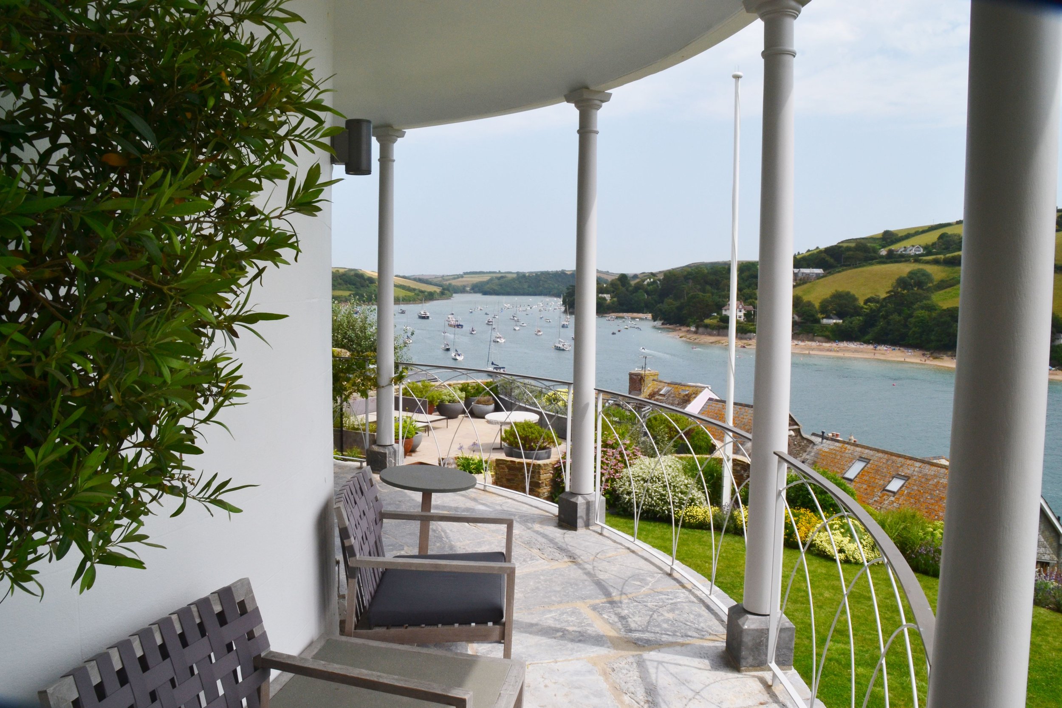
The Grange
Salcombe
The Grange, Salcombe
Redesign of gardens around a landmark Grade II* listed property with stunning views, working with Atkinson Architects. The existing planting was in need of renovation, with much of the underlying terraced walling and steps damaged and unstable. The new owners wanted to redesign the gardens to maximise the views whilst maintaining areas of shelter and privacy for seating and dining. The existing garage was replaced with a new double garage incorporating a first floor studio and roof terrace linking to the gardens above. The former lean-to summerhouse at the north eastern end of the garden was replaced with a new, contemporary structure and a new outbuilding provides garden storage and maintenance facilities against the adjacent Cliff House on the south western boundary.
Design work began in 2011 with the landscaping and planting being carried out in phases over the next 8 years around a number of planning applications and work to the house, garage, studio and replacement summerhouse.
Existing stone recovered from the site was mixed with new where needed to face new retaining walls and the studio/garage. Pre-weathered sandstone flags, granite setts and resin bound gravel paths were chosen to complement the colours of the existing stone. New bespoke ironwork gates, railings and handrails were designed, made and installed by Paul Ager of Flameworks, Plymouth.
As a result of the extensive works needed to the house, substantial engineering works for the new garage, and works to build the new retaining walls to support the various terraces within the gardens, the garden had to be completely cleared and replanted. The existing buildings and high walls provided invaluable shelter, but the exposed coastal location (open to brutal winds from the east as well as salt-laden gales from the south and west) required tough plants, including informal hedges of escallonia, bay and viburnum tinus, to create the garden structure and shelter for less hardy species. Now fully established, after some tough winters including the ‘Beast from the East’ in 2018, this mix of hedges and informal shrubs provides all-year colour and form around the house and gardens and is interspersed with smaller shrubs, perennials, grasses and bulbs to provide varying highlights and seasonal interest all year round.
Finally completed in 2019 with the installation of the new summerhouse. Photographed between 2015 and 2021.

