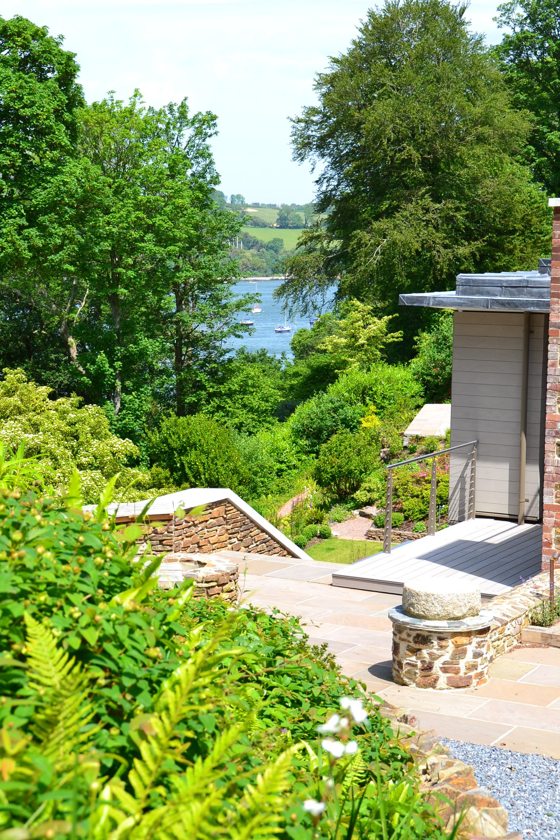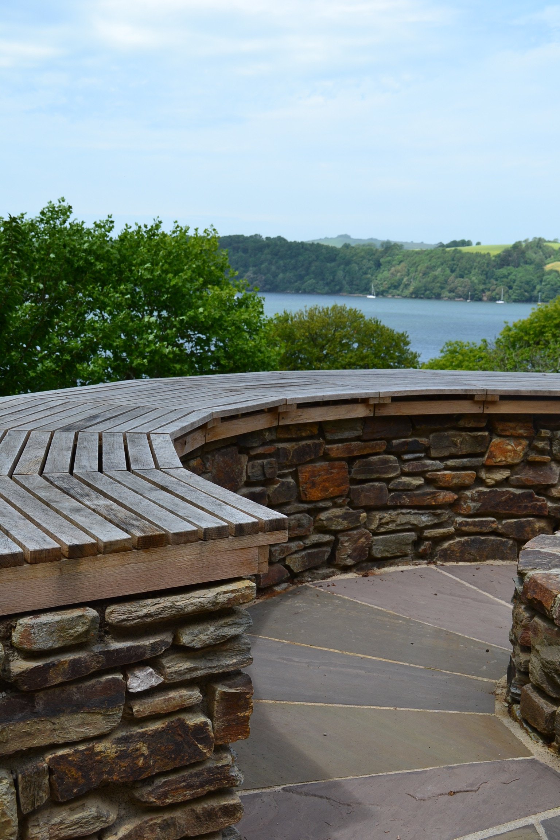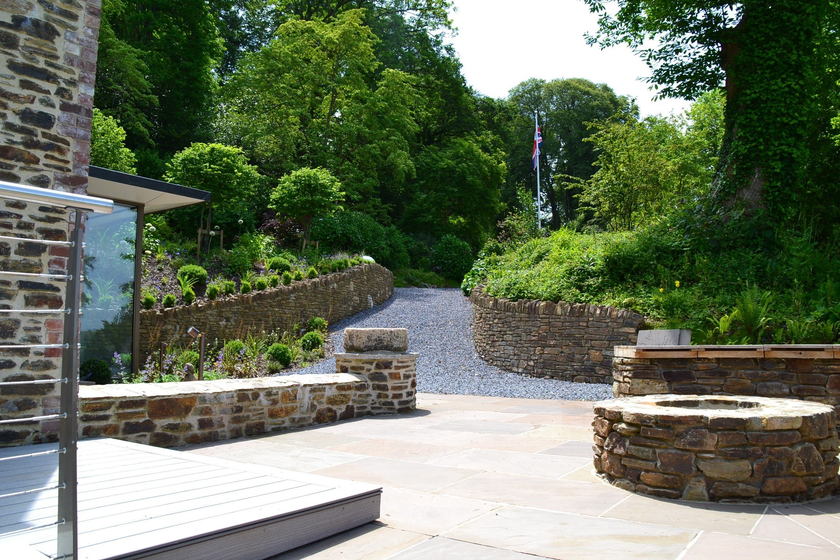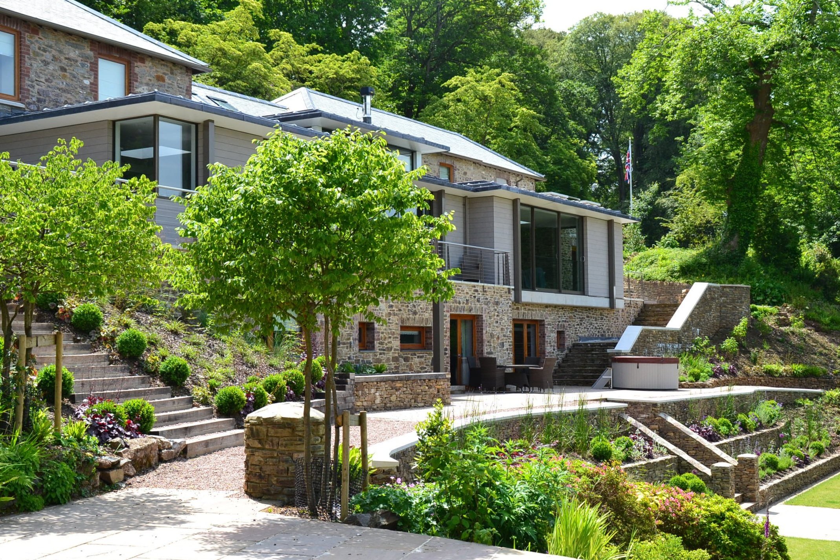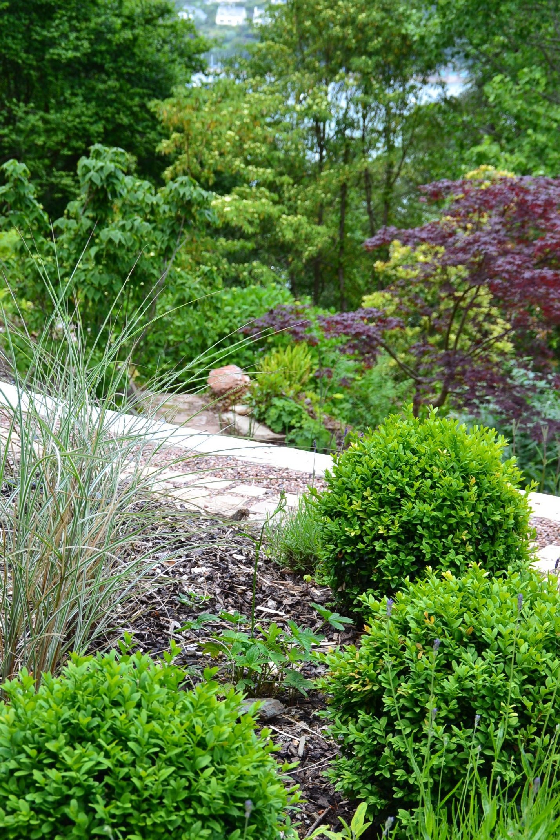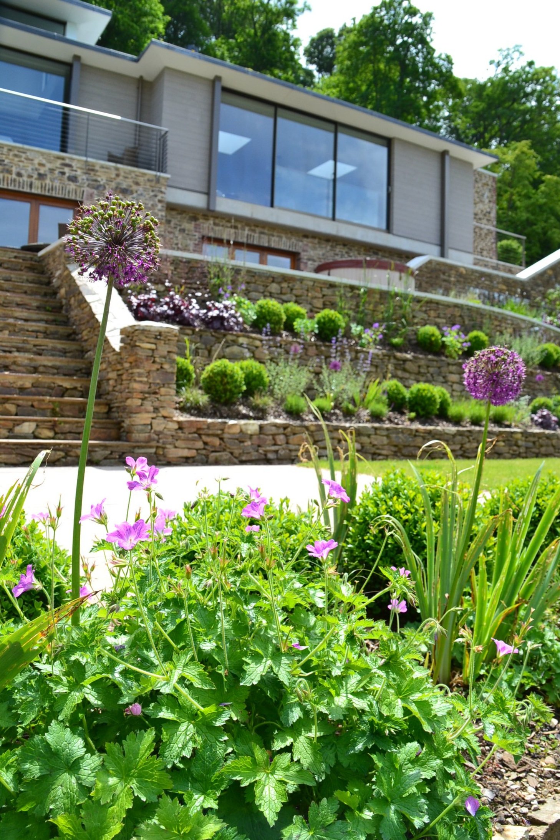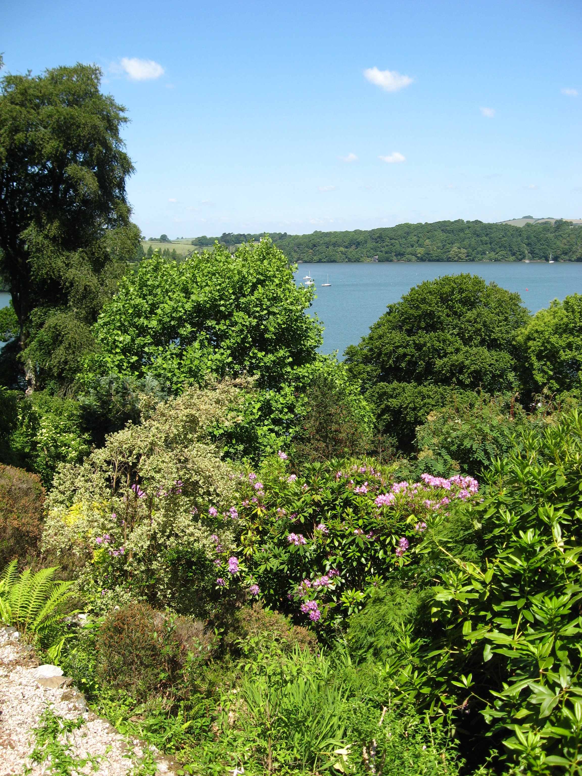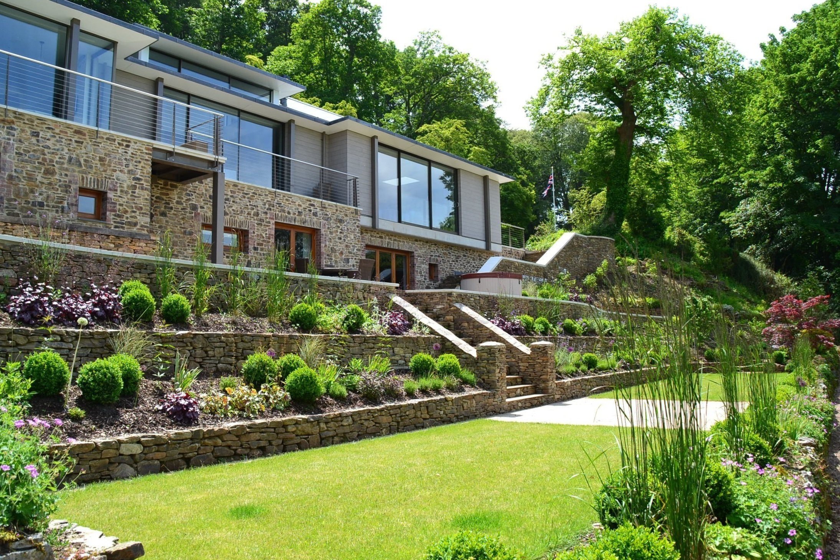
Hunterswood
South Devon
Hunterswood, South Devon
Redesign of terraced gardens around the modernisation and extension of a large residential house; formerly the laundry building for nearby Greenway House.
The house sits discretely tucked into the steeply wooded slope, with extensive views down through the gardens and across the River Dart. Spread over a number of levels, with paths down through the woodland to a waterside jetty, the gardens include numerous seating areas from which to enjoy the variety of framed views through the trees to the river and beyond. Improved access and parking included redirecting the driveway to the rear of the house to access the garage and workshop beyond.
Working together with the clients and lead consultants Clague Architects, and then with the main contractor Simon Cannon, our input included the production of all landscaping drawings and a Landscape and Visual Impact Assessment to assist in obtaining planning permissions, detailed garden layout and planting plans for construction, and the sourcing of plants and specimen multi-stem trees from nearby New Wood Trees. The project was by no means straightforward as there were a number of challenging factors to harness: The existing topography and access, the historic nature of the existing buildings, the arboricultural and ecological value of the mature trees and woodland, and the visual prominence of the site as seen from the river and the surrounding AONB. Careful planning and sympathetic design enabled the successful integration of the new house within its setting and the creation of a practical and beautiful home for many years to come.
Completed at the end of 2013, photographed in June 2014 and featuring in Devon Life February 2015.


